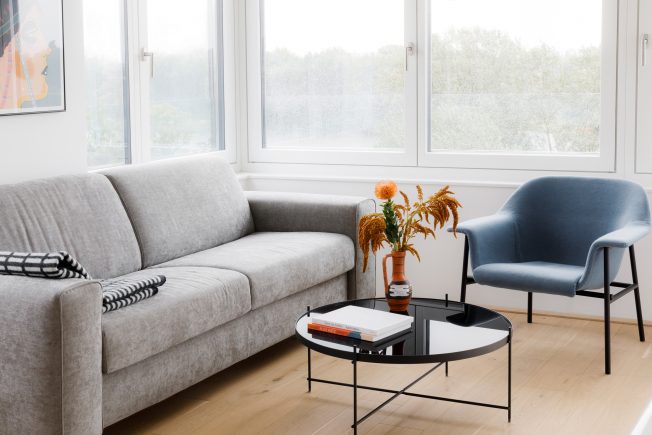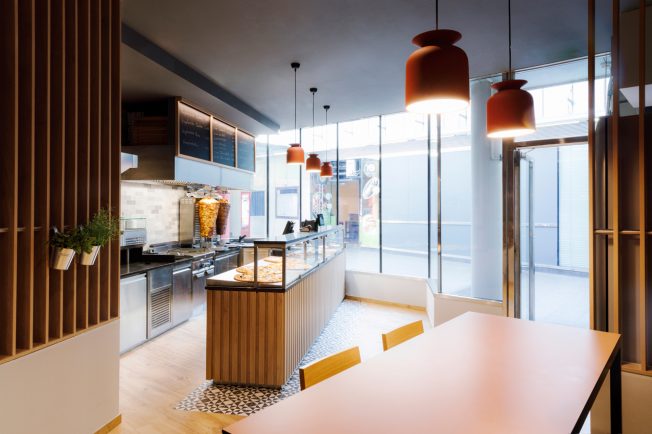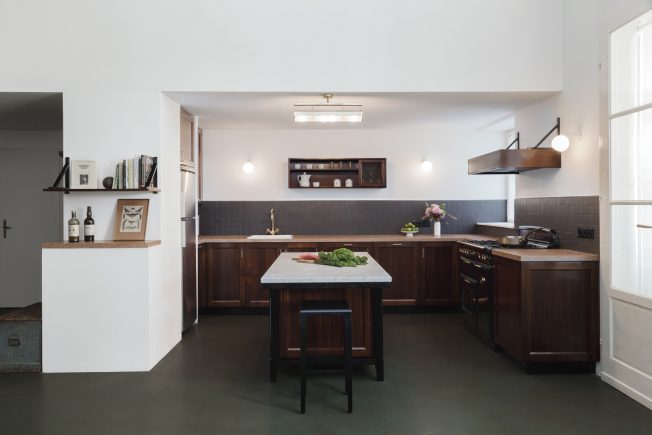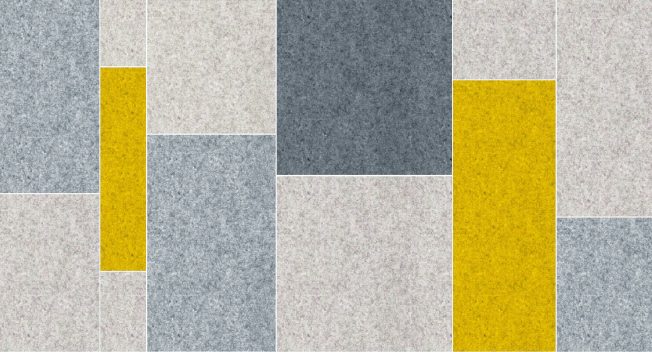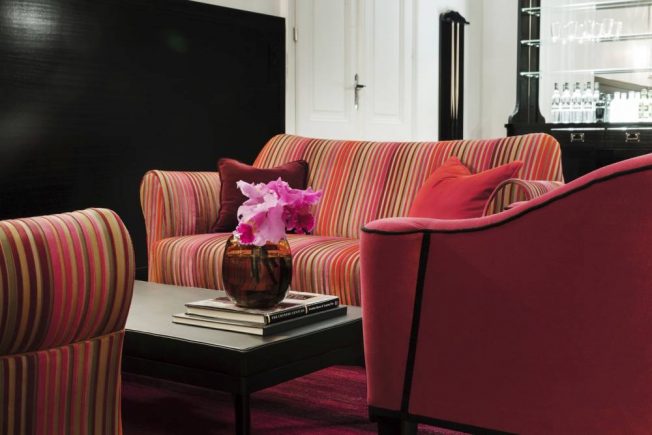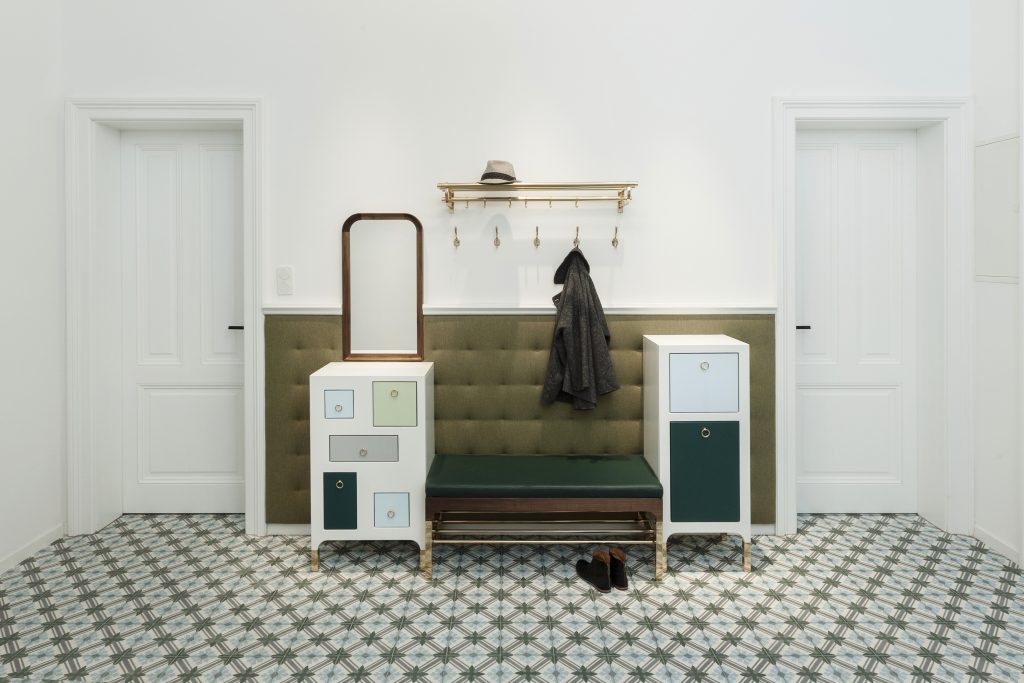
INTERIOR DESIGN VIENNA
Interior Design Project
Depending on spacial situation and context, I offer complete solutions or my service for particular phases. No matter if in the context of new construction, remodeling or partial redesigning, once assigned, I look at my work from a holistic view, yet with a sharp eye for details and cost efficiency. The Interior Design Project is achieved in the following sequences: Interior Design Concept, Estimate of Costs, Planning, Project Realisation
Customised Furniture
I frequently visit international furniture fairs. Keeping up to date with interior design trends allows me to introduce the best products to you. However, sometimes ready-made furniture isn’t a perfect match. Built-in furniture or unique pieces can add the finishing touches to a room. I want to achieve the right presentation communicated by simple ideas. When designing customised furniture, I will carefully select materials and consider perfectly customised function and aesthetic criteria to create that perfect fit for your space.
ABOUT
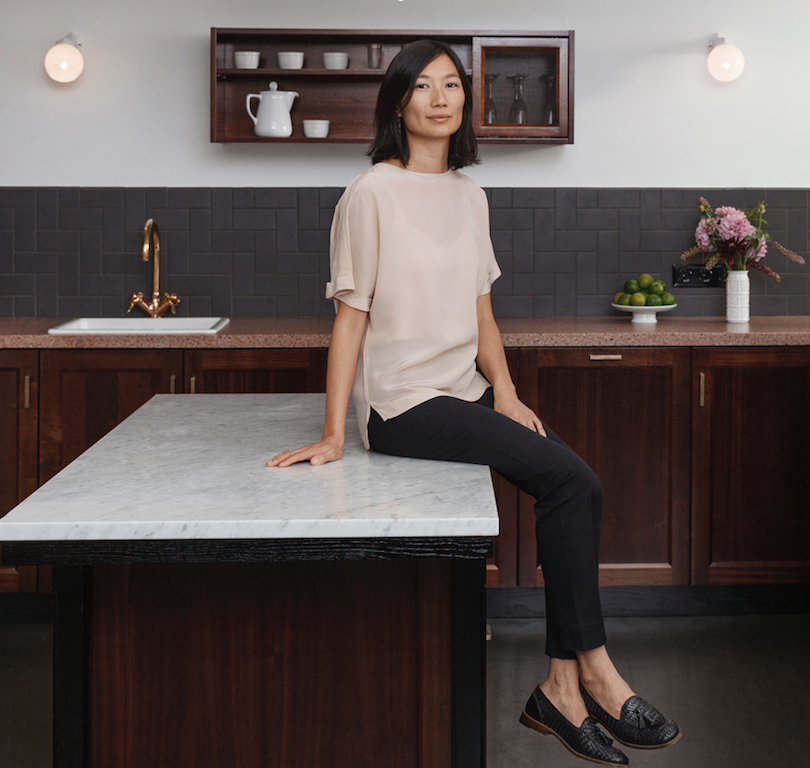
My goal is to create timeless and beautiful interiors in close collaboration with my clients. Integrity, professionalism and honesty are crucial for me. In every project, my art background keeps me thinking outside the box, while my penchant for organisation ensures that the project runs smoothly in all aspects.
After graduating in Fine Arts from the Academy in Vienna, I discovered my interest for interior design while working for a Viennese family-run interior design company. During this time, I built up a network of reputable and reliable professionals and suppliers. I developed my sense for interior trends as a furniture buyer for a retail chain, and gathered experience in project execution for an Austrian furniture group.
Growing up with both European and Chinese culture made me conscious of how the character of an interior reflects one’s world and personality. This also provided me with a well-rounded visual vocabulary for interior and architectural spaces. These experiences and memories help me to navigate and select the many possibilities for my clients, and to create a design with the identity they desire or discover through our collaboration.

